Property
Property
841 Grande Ligne
Two or more storey | MLS: 25679513
$724,900
Frontage 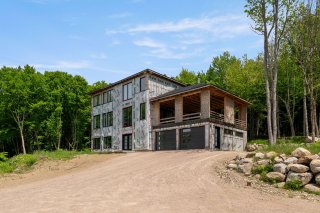 Frontage
Frontage 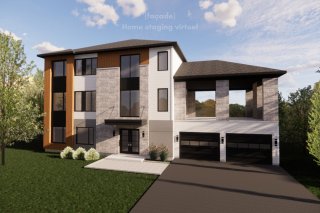 Frontage
Frontage 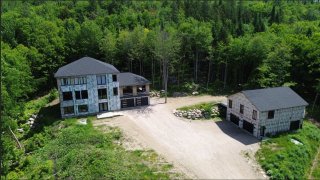 Kitchen
Kitchen 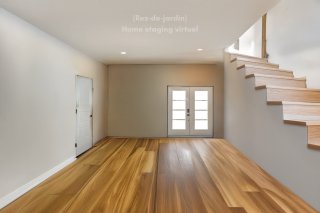 Kitchen
Kitchen 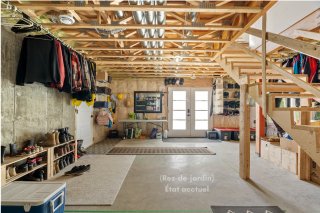 Kitchen
Kitchen 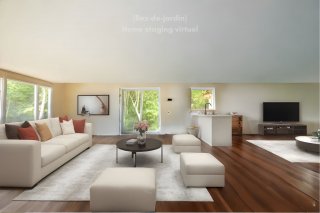 Living room
Living room 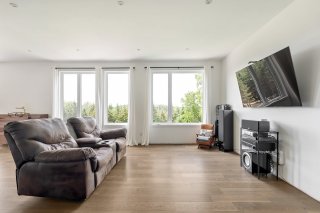 Living room
Living room 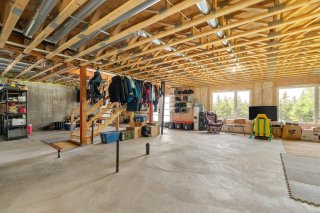 Dining room
Dining room 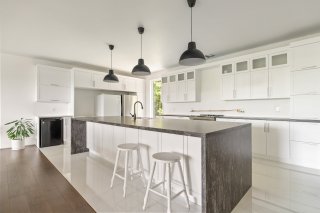 Washroom
Washroom 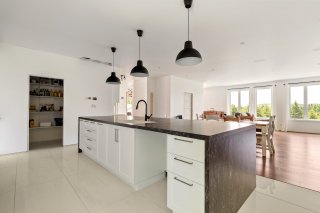 Den
Den 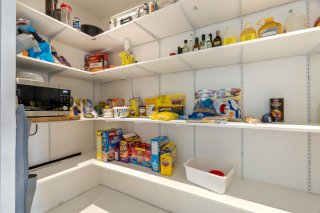 Den
Den 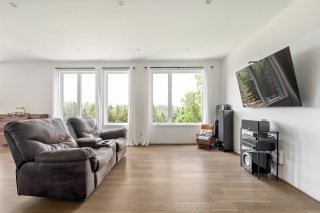 Den
Den 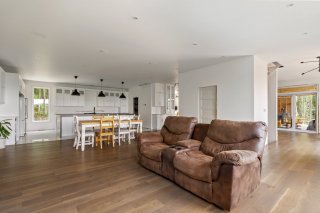 Patio
Patio 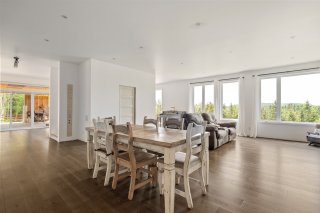 Primary bedroom
Primary bedroom 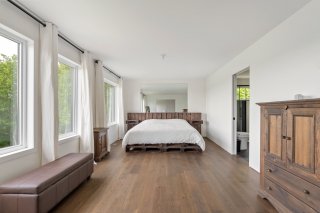 Primary bedroom
Primary bedroom 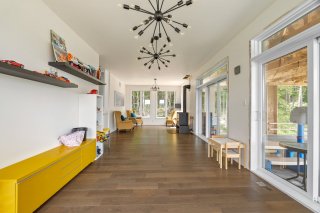 Bathroom
Bathroom 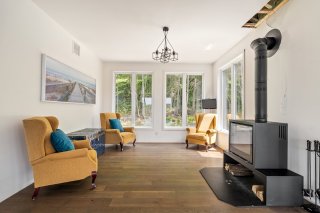 Bathroom
Bathroom 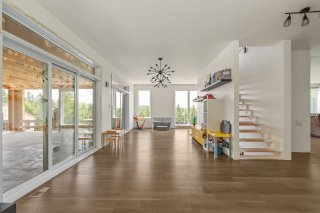 Walk-in closet
Walk-in closet 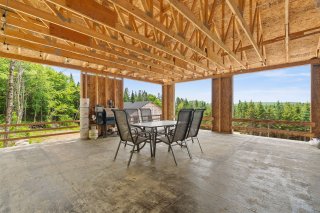 Office
Office 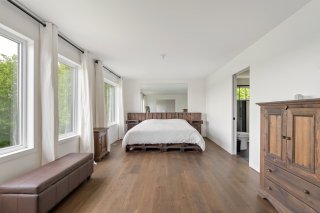 Office
Office 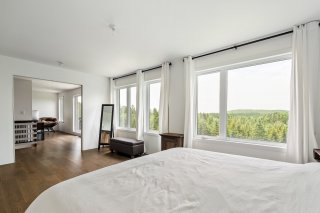 Corridor
Corridor 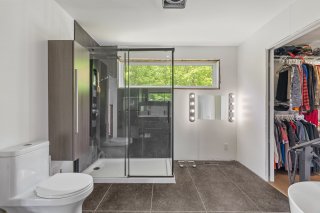 Corridor
Corridor 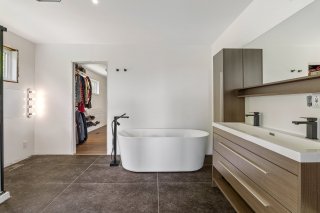 Bedroom
Bedroom 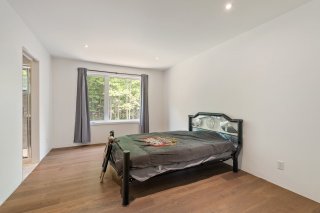 Bedroom
Bedroom 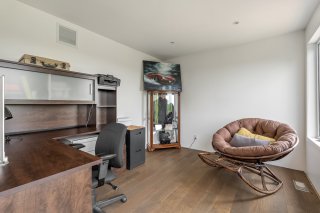 Bathroom
Bathroom 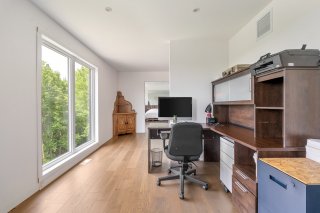 Bathroom
Bathroom 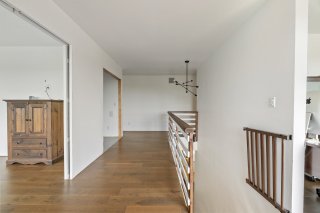 Bedroom
Bedroom 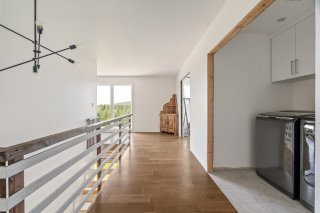 Bedroom
Bedroom 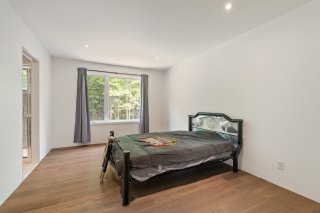 Office
Office 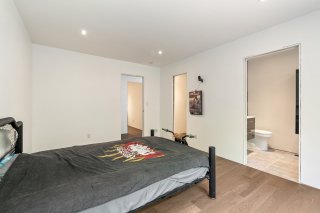 Office
Office 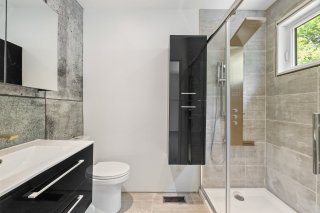 Frontage
Frontage 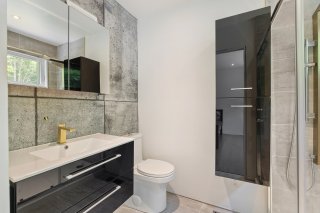 Hallway
Hallway 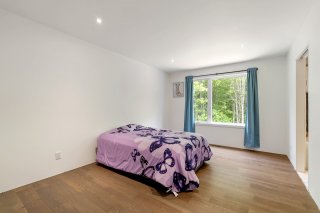 Hallway
Hallway 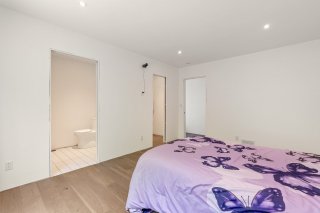 Intergenerational
Intergenerational 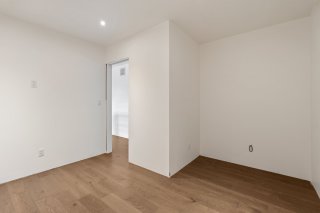 Family room
Family room 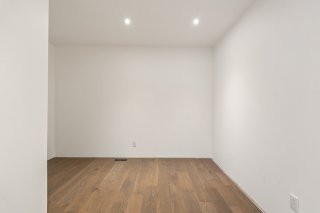 Family room
Family room 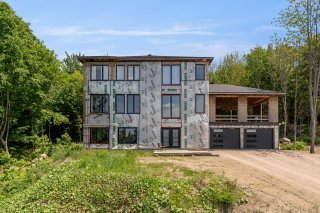 Garage
Garage 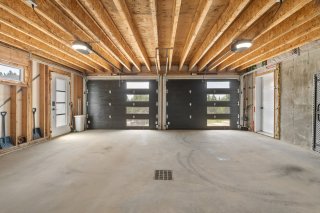 Garage
Garage 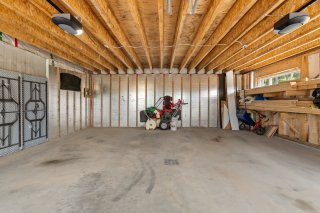 Back facade
Back facade 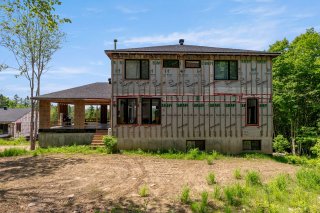 Garage
Garage 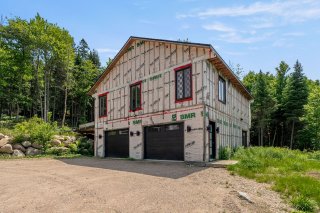 Garage
Garage 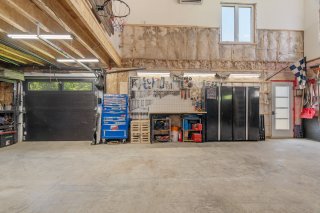 Garage
Garage 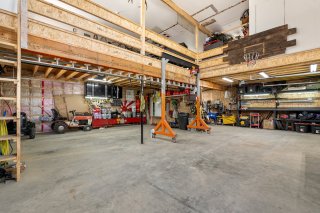 Garage
Garage 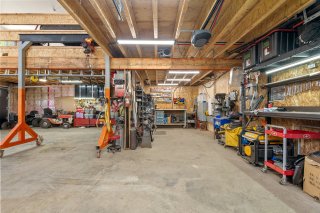 Barn
Barn 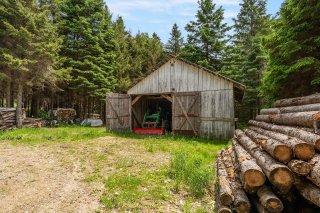 Wooded area
Wooded area 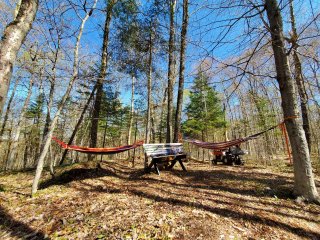 Overall View
Overall View 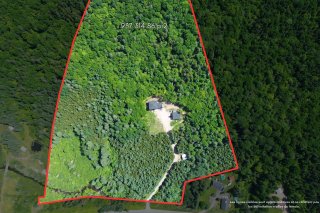
 Frontage
Frontage  Frontage
Frontage  Kitchen
Kitchen  Kitchen
Kitchen  Kitchen
Kitchen  Living room
Living room  Living room
Living room  Dining room
Dining room  Washroom
Washroom  Den
Den  Den
Den  Den
Den  Patio
Patio  Primary bedroom
Primary bedroom  Primary bedroom
Primary bedroom  Bathroom
Bathroom  Bathroom
Bathroom  Walk-in closet
Walk-in closet  Office
Office  Office
Office  Corridor
Corridor  Corridor
Corridor  Bedroom
Bedroom  Bedroom
Bedroom  Bathroom
Bathroom  Bathroom
Bathroom  Bedroom
Bedroom  Bedroom
Bedroom  Office
Office  Office
Office  Frontage
Frontage  Hallway
Hallway  Hallway
Hallway  Intergenerational
Intergenerational  Family room
Family room  Family room
Family room  Garage
Garage  Garage
Garage  Back facade
Back facade  Garage
Garage  Garage
Garage  Garage
Garage  Garage
Garage  Barn
Barn  Wooded area
Wooded area  Overall View
Overall View 
Description
Location
Room Details
| Room | Dimensions | Level | Flooring |
|---|---|---|---|
| Other | 38.11 x 24.11 P | RJ | Concrete |
| Other | 38.11 x 24.11 P | RJ | Concrete |
| Kitchen | 12.10 x 21.5 P | Ground Floor | Ceramic tiles |
| Other | 4 x 9.7 P | Ground Floor | Ceramic tiles |
| Living room | 19.11 x 36.9 P | Ground Floor | PVC |
| Dining room | 19.11 x 36.9 P | Ground Floor | PVC |
| Den | 12.5 x 36.10 P | Ground Floor | PVC |
| Washroom | 2.11 x 9 P | Ground Floor | Ceramic tiles |
| Primary bedroom | 11.10 x 17.8 P | 2nd Floor | PVC |
| Bathroom | 9.3 x 12.4 P | 2nd Floor | Ceramic tiles |
| Walk-in closet | 4.11 x 14.7 P | 2nd Floor | PVC |
| Den | 9.6 x 11.0 P | 2nd Floor | PVC |
| Bedroom | 14.7 x 10.6 P | 2nd Floor | PVC |
| Bathroom | 7.7 x 4.8 P | 2nd Floor | Ceramic tiles |
| Walk-in closet | 6.2 x 4.8 P | 2nd Floor | PVC |
| Bedroom | 14.7 x 10.7 P | 2nd Floor | PVC |
| Bathroom | 7.7 x 4.8 P | 2nd Floor | Ceramic tiles |
| Walk-in closet | 6.2 x 4.8 P | 2nd Floor | PVC |
| Home office | 6.11 x 10.10 P | 2nd Floor | PVC |
Characteristics
| Heating system | Air circulation |
|---|---|
| Proximity | Alpine skiing, ATV trail, Cross-country skiing, Daycare centre, Elementary school, Golf, High school, Highway |
| Water supply | Artesian well |
| Roofing | Asphalt shingles |
| Garage | Attached, Detached, Double width or more |
| Heating energy | Electricity, Wood |
| Zoning | Forest, Residential |
| Parking | Garage, Outdoor |
| Distinctive features | Intergeneration, No neighbours in the back, Wooded lot: hardwood trees |
| Cupboard | Melamine |
| View | Mountain, Panoramic |
| Driveway | Not Paved |
| Landscaping | Patio |
| Foundation | Poured concrete |
| Windows | PVC |
| Sewage system | Septic tank |
| Topography | Sloped |
| Basement | Unfinished |
| Hearth stove | Wood burning stove |
This property is presented in collaboration with EXP AGENCE IMMOBILIÈRE