Property
Property
Frontage 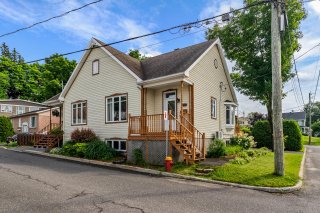 Overall View
Overall View 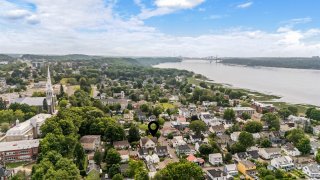 Overall View
Overall View 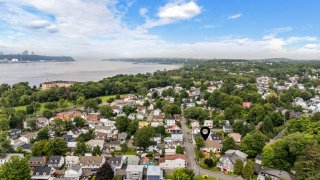 Hallway
Hallway 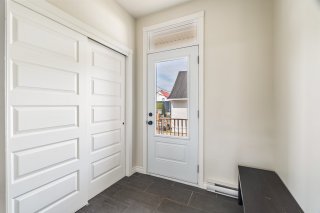 Living room
Living room 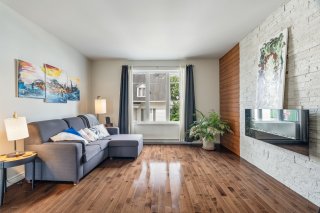 Living room
Living room 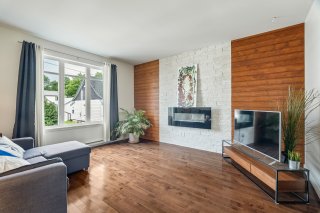 Living room
Living room 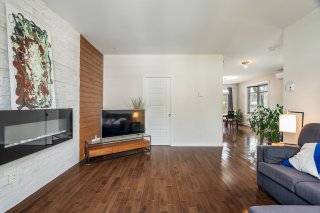 Washroom
Washroom 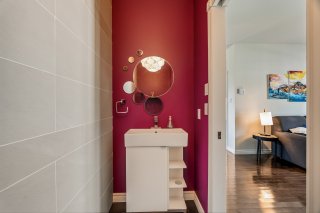 Living room
Living room 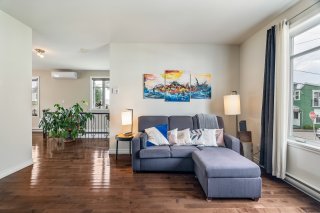 Dining room
Dining room 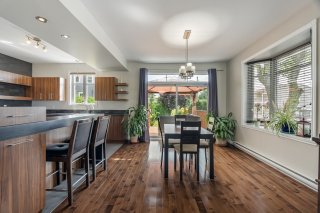 Dining room
Dining room 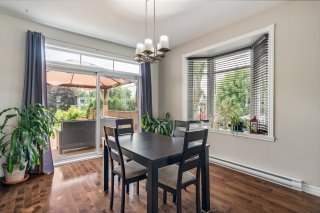 Dining room
Dining room 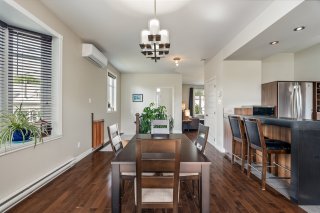 Dining room
Dining room 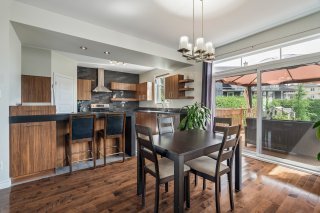 Kitchen
Kitchen 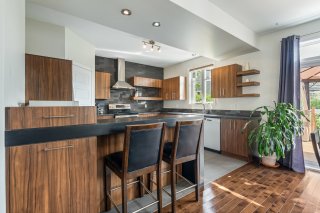 Kitchen
Kitchen 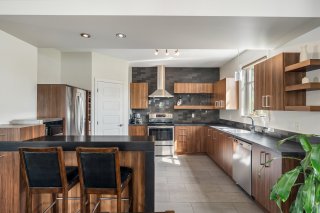 Kitchen
Kitchen 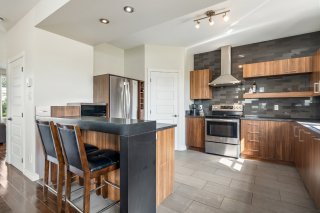 Kitchen
Kitchen 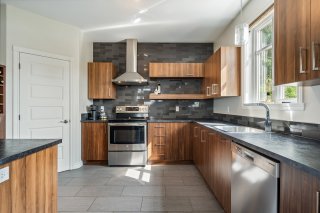 Kitchen
Kitchen 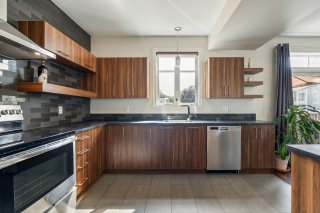 Kitchen
Kitchen 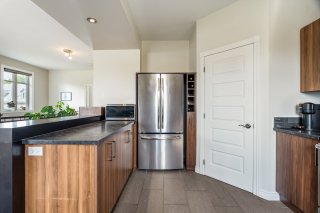 Dining room
Dining room 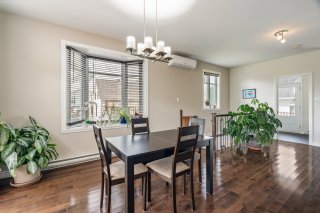 Staircase
Staircase 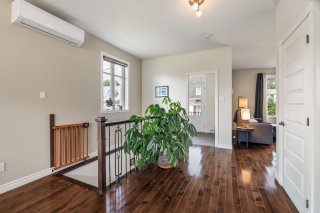 Laundry room
Laundry room 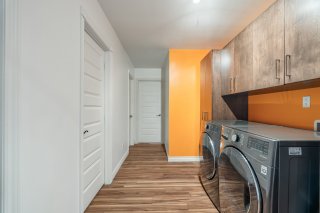 Laundry room
Laundry room 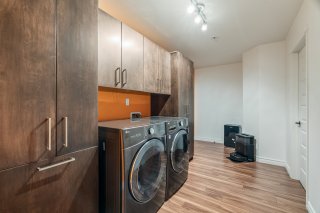 Primary bedroom
Primary bedroom 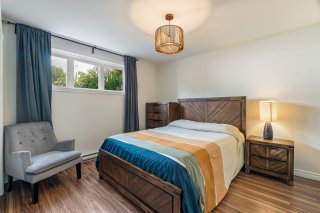 Primary bedroom
Primary bedroom 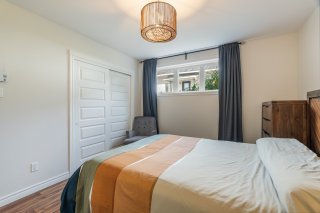 Bathroom
Bathroom 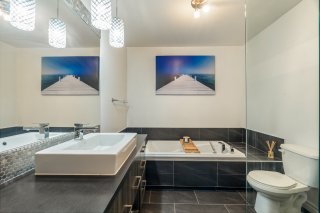 Bathroom
Bathroom 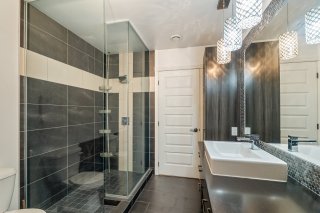 Bedroom
Bedroom 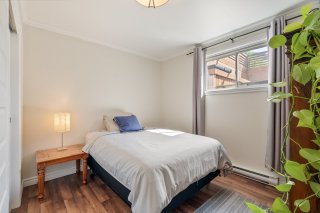 Bedroom
Bedroom 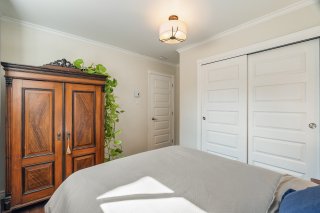 Bedroom
Bedroom 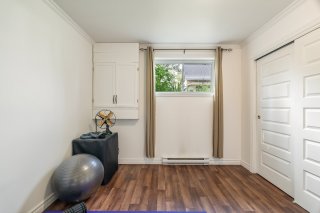 Bedroom
Bedroom 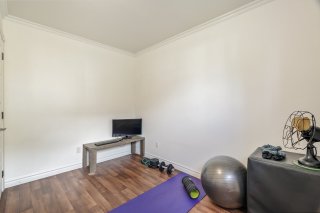 Patio
Patio 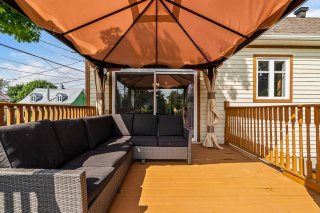 Patio
Patio 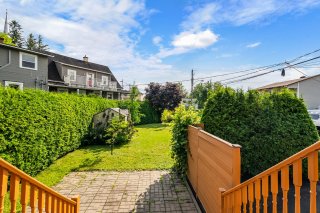 Backyard
Backyard 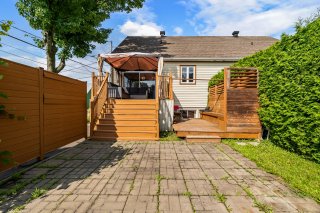 Backyard
Backyard 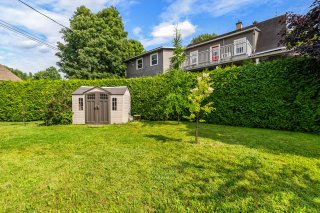 Backyard
Backyard 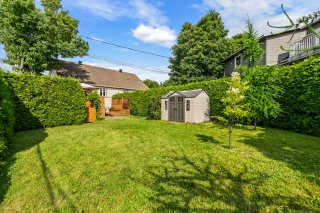 Back facade
Back facade 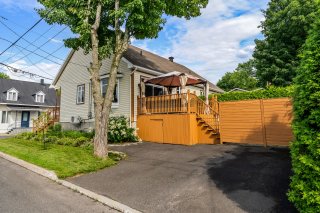 Overall View
Overall View 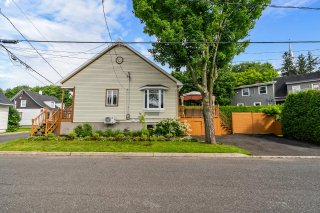 Overall View
Overall View 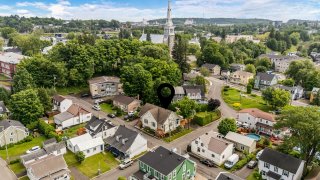 Overall View
Overall View 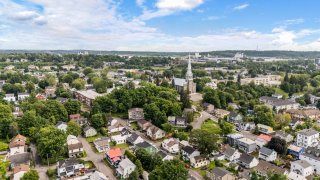 Overall View
Overall View 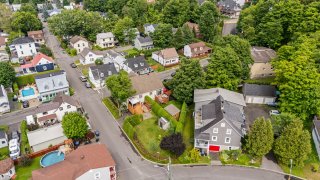
 Overall View
Overall View  Overall View
Overall View  Hallway
Hallway  Living room
Living room  Living room
Living room  Living room
Living room  Washroom
Washroom  Living room
Living room  Dining room
Dining room  Dining room
Dining room  Dining room
Dining room  Dining room
Dining room  Kitchen
Kitchen  Kitchen
Kitchen  Kitchen
Kitchen  Kitchen
Kitchen  Kitchen
Kitchen  Kitchen
Kitchen  Dining room
Dining room  Staircase
Staircase  Laundry room
Laundry room  Laundry room
Laundry room  Primary bedroom
Primary bedroom  Primary bedroom
Primary bedroom  Bathroom
Bathroom  Bathroom
Bathroom  Bedroom
Bedroom  Bedroom
Bedroom  Bedroom
Bedroom  Bedroom
Bedroom  Patio
Patio  Patio
Patio  Backyard
Backyard  Backyard
Backyard  Backyard
Backyard  Back facade
Back facade  Overall View
Overall View  Overall View
Overall View  Overall View
Overall View  Overall View
Overall View 
Description
Stunning turnkey semi-detached home with 3 bedrooms, featuring a full bathroom and a convenient powder room. Nestled in a friendly and welcoming neighborhood, this gem boasts a large private lot lined with cedar hedges, a comfortable backyard terrace, and is just steps from the riverfront walking path, cafés, bakeries, performing arts venue, and schools. Meticulously maintained with high-quality materials, a chef's kitchen, and an inviting open-concept layout--perfect for entertaining. A true must-see!
Location
Room Details
| Room | Dimensions | Level | Flooring |
|---|---|---|---|
| Hallway | 5.6 x 6.6 P | Ground Floor | Ceramic tiles |
| Living room | 13.8 x 15 P | Ground Floor | Wood |
| Dining room | 11.2 x 13 P | Ground Floor | Wood |
| Kitchen | 12 x 14 P | Ground Floor | Ceramic tiles |
| Washroom | 3.6 x 8.4 P | Ground Floor | Ceramic tiles |
| Primary bedroom | 12.7 x 11 P | Basement | Floating floor |
| Bedroom | 11 x 8.8 P | Basement | Floating floor |
| Bedroom | 10 x 9.7 P | Basement | Floating floor |
| Bathroom | 10.10 x 9.4 P | Basement | Ceramic tiles |
Characteristics
| Basement | 6 feet and over, Finished basement |
|---|---|
| Driveway | Asphalt |
| Roofing | Asphalt shingles |
| Proximity | Bicycle path, Cegep, Daycare centre, Elementary school, Golf, High school, Highway, Hospital, Park - green area, Public transport, University |
| Window type | Crank handle, French window |
| Heating energy | Electricity |
| Landscaping | Fenced, Landscape, Patio |
| Topography | Flat |
| Sewage system | Municipal sewer |
| Water supply | Municipality |
| Parking | Outdoor |
| Foundation | Poured concrete |
| Windows | PVC |
| Zoning | Residential |
| Distinctive features | Street corner |
| Equipment available | Ventilation system, Wall-mounted heat pump |
| Siding | Vinyl |
This property is presented in collaboration with EXP AGENCE IMMOBILIÈRE