Property
Property
14 Ch. du Moulin
Two or more storey | MLS: 21897354
$850,000
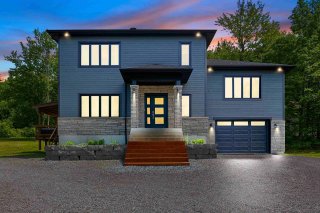 Frontage
Frontage 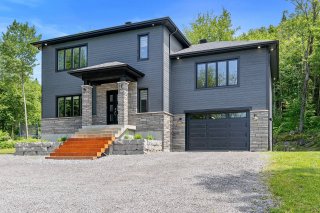 Frontage
Frontage 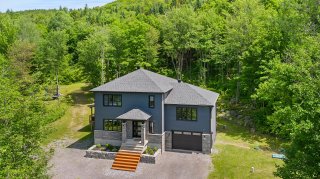 Frontage
Frontage 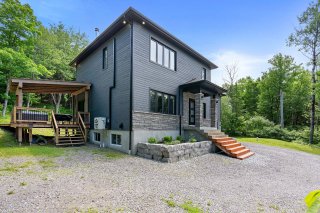 Back facade
Back facade 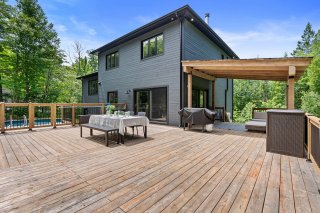 Overall View
Overall View 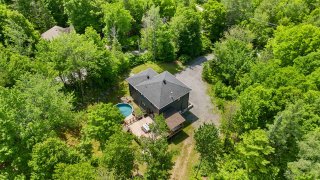 Overall View
Overall View 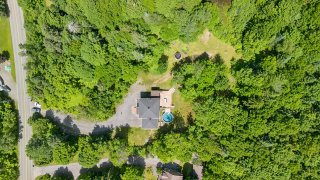 Overall View
Overall View 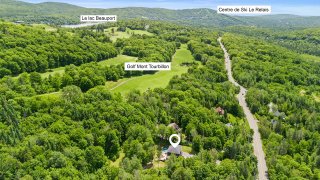 Hallway
Hallway 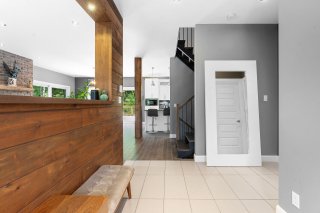 Hallway
Hallway 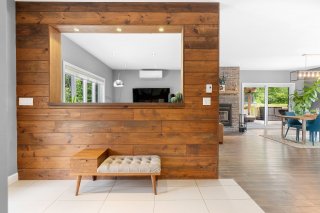 Hallway
Hallway 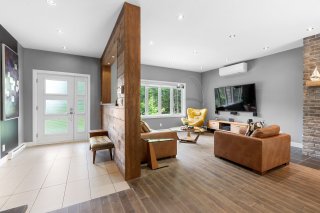 Living room
Living room 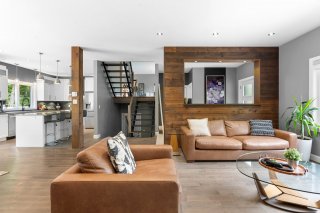 Living room
Living room 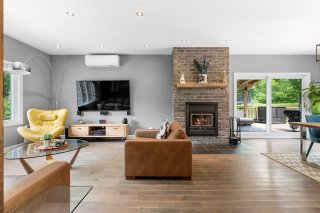 Living room
Living room 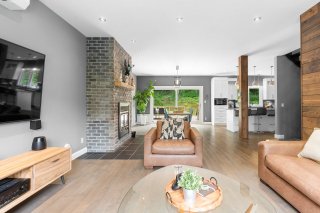 Living room
Living room 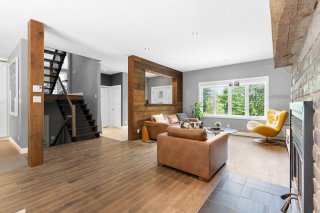 Other
Other 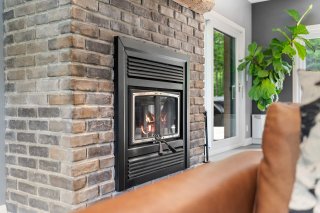 Dining room
Dining room 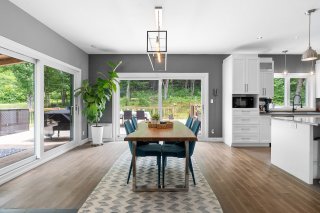 Dining room
Dining room 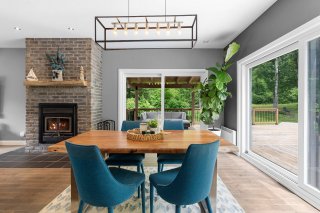 Kitchen
Kitchen 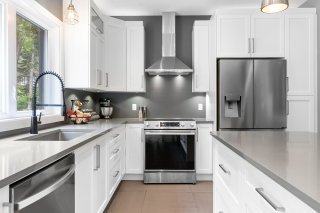 Kitchen
Kitchen 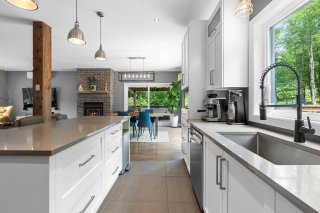 Kitchen
Kitchen 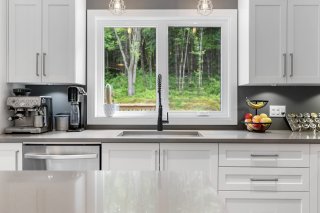 Washroom
Washroom 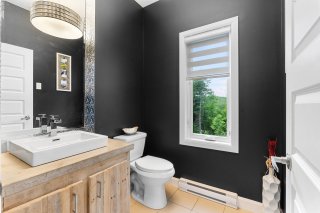 Overall View
Overall View 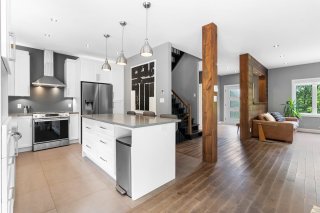 Staircase
Staircase 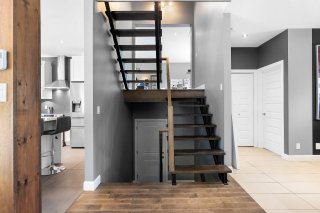 Family room
Family room 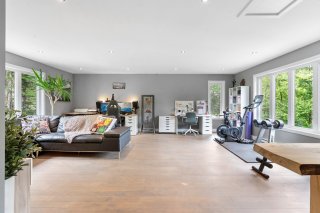 Family room
Family room 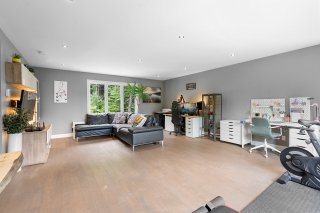 Family room
Family room 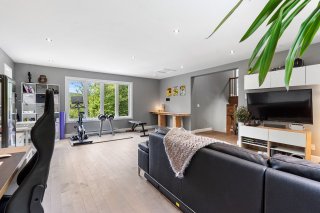 Primary bedroom
Primary bedroom 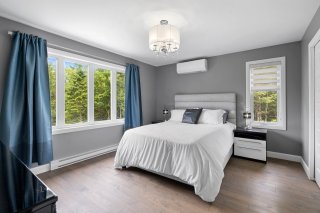 Primary bedroom
Primary bedroom 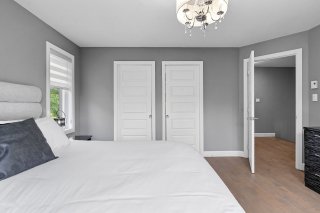 Walk-in closet
Walk-in closet 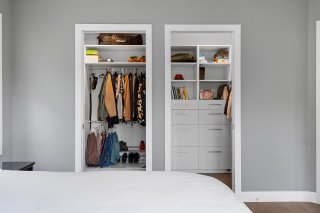 Bedroom
Bedroom 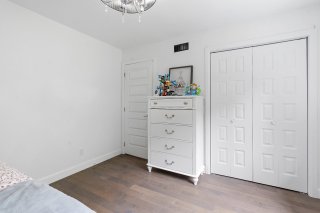 Bedroom
Bedroom 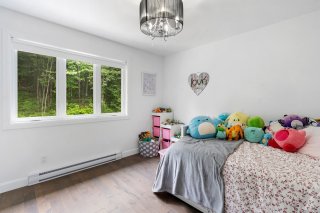 Bedroom
Bedroom 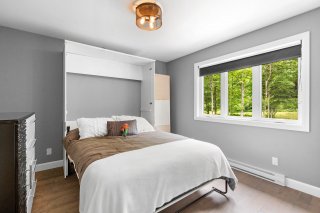 Bedroom
Bedroom 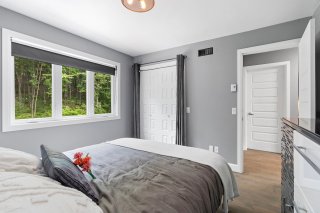 Bathroom
Bathroom 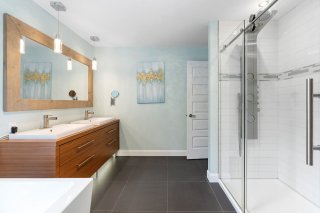 Bathroom
Bathroom 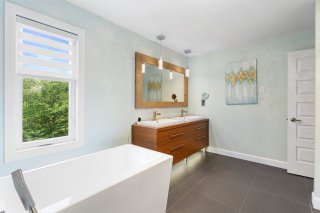 Bathroom
Bathroom 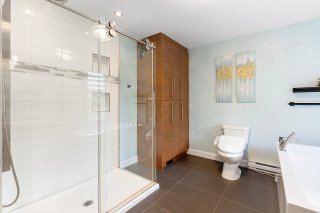 Basement
Basement 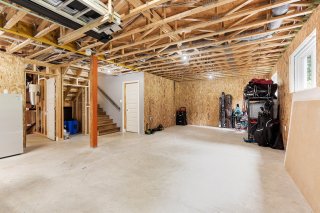 Basement
Basement 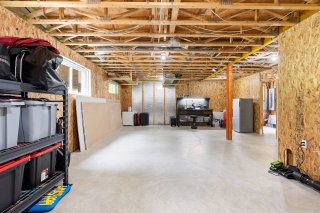 Basement
Basement 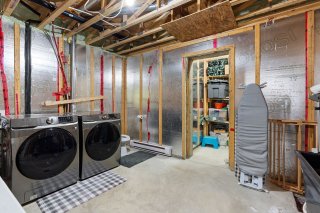 Basement
Basement 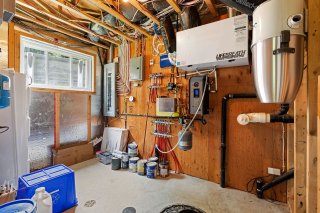 Garage
Garage 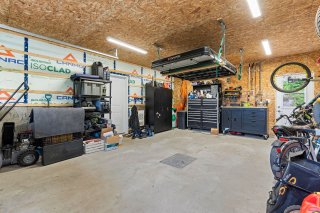 Other
Other 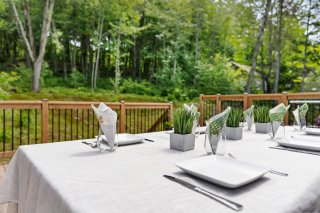 Patio
Patio 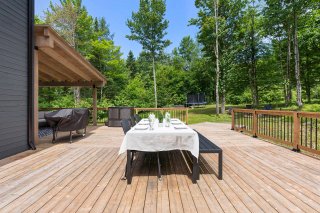 Patio
Patio 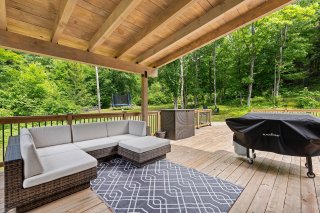 Pool
Pool 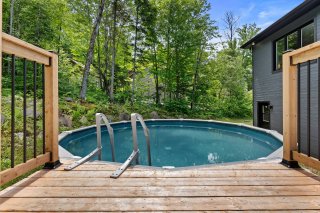 Land/Lot
Land/Lot 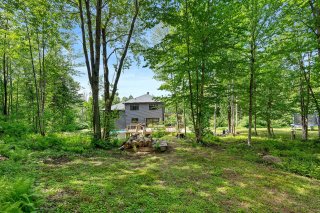 Land/Lot
Land/Lot 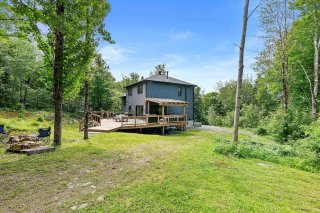 Land/Lot
Land/Lot 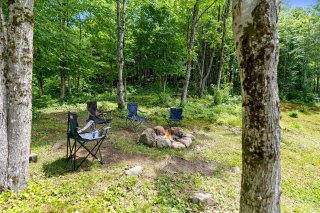 Land/Lot
Land/Lot 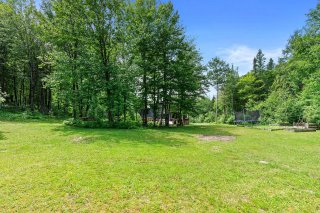
Description
Lac-Beauport! Modern elegance in the heart of nature just minutes from the ski slopes, this property is a true haven for nature lovers. Set on a wooded lot of over 154,000 sq. ft., it offers exceptional privacy in an enchanting setting. Upstairs: 3 bright bedrooms and a spacious family room with a spectacular view of the mountains. The basement, ready to be developed, allows for the addition of 1 to 2 bedrooms and a full bathroom. The main living area is charming with its generous space, warm fireplace, and contemporary kitchen perfect for hosting family and friends.
- Located a few minutes from the ski slopes
- Immediately close to the Sentier du Moulin (mountain
biking, cross-country skiing, hiking)
- Wooded lot of over 154,000 sq ft, with no rear neighbors
- Recent construction offering privacy and tranquility
- 3 bright bedrooms upstairs
- Large independent family room with mountain view
- Basement ready to be developed (1 to 2 bedrooms +
possible bathroom)
- Spacious and friendly main living area- Fireplace in the
living room for a warm atmosphere
- Modern and functional kitchen, ideal for entertaining
Inclusions : - Above ground pool and its accessories - Central vacuum and its accessories - Fireplace accessories - Wall-mounted heat pump (2 heads) - Treehouse for children - Gardening boxes.
Exclusions : All furniture, appliances (including the dishwasher), and the owners' belongings.
Location
Room Details
| Room | Dimensions | Level | Flooring |
|---|---|---|---|
| Hallway | 7 x 10.5 P | Ground Floor | Ceramic tiles |
| Living room | 14 x 14 P | Ground Floor | Wood |
| Dining room | 14 x 14 P | Ground Floor | Wood |
| Kitchen | 13 x 11 P | Ground Floor | Ceramic tiles |
| Washroom | 6 x 5 P | Ground Floor | Ceramic tiles |
| Family room | 17 x 22 P | 2nd Floor | Wood |
| Primary bedroom | 14 x 12 P | 3rd Floor | Wood |
| Bedroom | 11 x 11 P | 3rd Floor | Wood |
| Bedroom | 11 x 11 P | 3rd Floor | Wood |
| Bathroom | 13 x 10 P | 3rd Floor | Ceramic tiles |
| Laundry room | 12 x 10 P | Basement | Concrete |
| Family room | 23 x 29 P | Basement | Concrete |
| Other | 12 x 8 P | Basement | Concrete |
Characteristics
| Basement | 6 feet and over, Unfinished |
|---|---|
| Pool | Above-ground, Heated |
| Proximity | Alpine skiing, Bicycle path, Cross-country skiing, Daycare centre, Elementary school, Golf, High school, Park - green area |
| Water supply | Artesian well |
| Roofing | Asphalt shingles |
| Window type | Crank handle |
| Heating system | Electric baseboard units, Space heating baseboards |
| Heating energy | Electricity, Wood |
| Cupboard | Melamine, Other |
| Sewage system | Municipal sewer, Septic tank |
| Distinctive features | No neighbours in the back, Wooded lot: hardwood trees |
| Parking | Outdoor |
| Foundation | Poured concrete |
| Windows | PVC |
| Zoning | Residential |
| Bathroom / Washroom | Seperate shower |
| Topography | Sloped |
| Siding | Stone |
| Hearth stove | Wood burning stove |
This property is presented in collaboration with ROYAL LEPAGE BLANC & NOIR