145-147 51e Rue E.
$445,000
Québec (Charlesbourg), Capitale-Nationale G1H2J8
Duplex | MLS: 17075306
Frontage 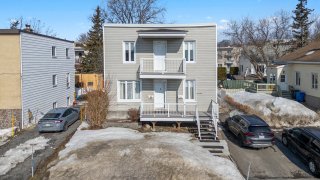 Aerial photo
Aerial photo 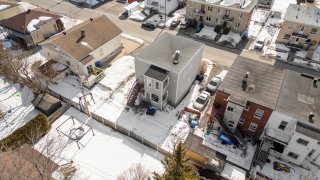 Backyard
Backyard 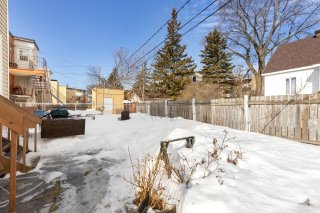 Backyard
Backyard 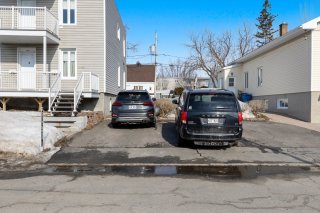 Aerial photo
Aerial photo 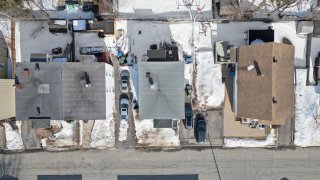 Living room
Living room 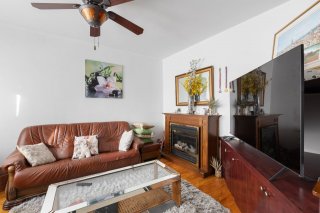 Living room
Living room 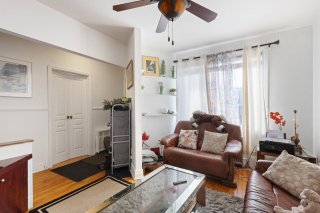 Corridor
Corridor 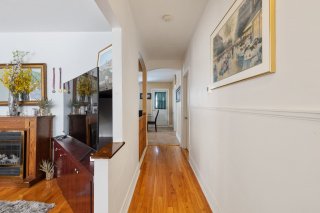 Dining room
Dining room 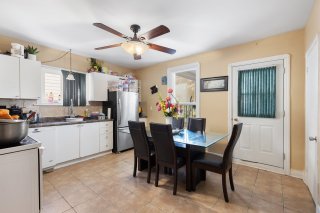 Dining room
Dining room 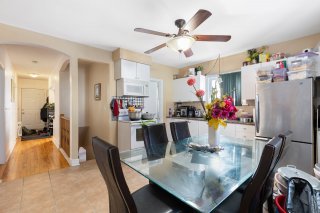 Dining room
Dining room 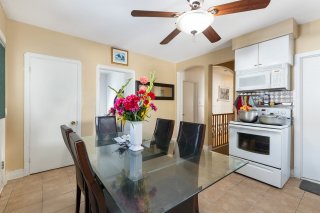 Bathroom
Bathroom 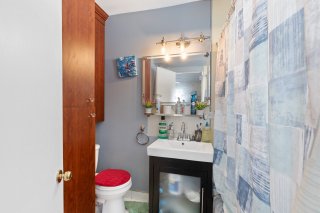 Bedroom
Bedroom 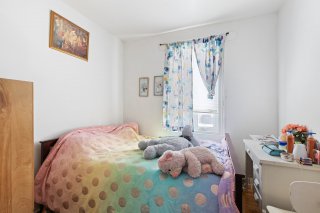 Bedroom
Bedroom 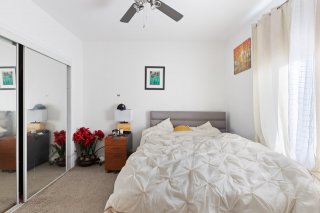 Basement
Basement 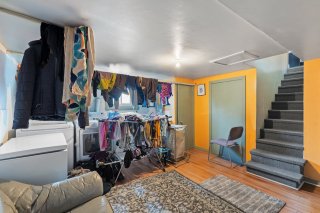 Access to a body of water
Access to a body of water 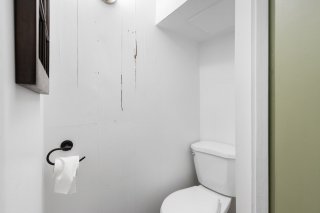 Basement
Basement 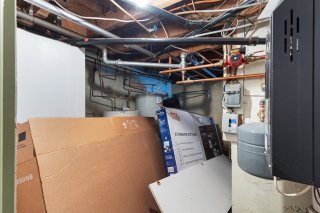 Basement
Basement 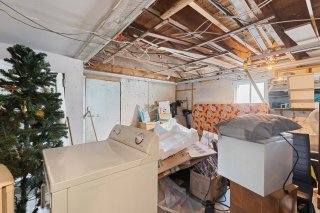 Bedroom
Bedroom 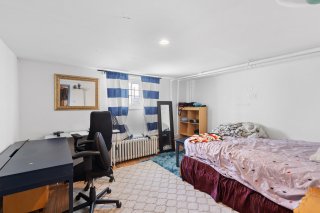 Bedroom
Bedroom 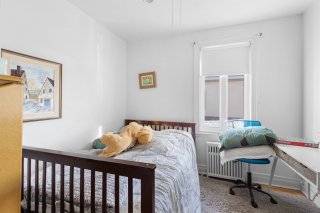 Solarium
Solarium 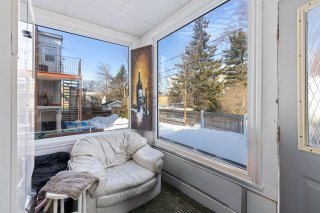 Solarium
Solarium 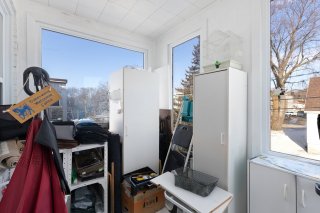 Dining room
Dining room 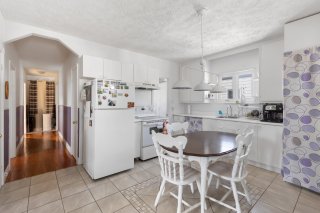 Dining room
Dining room 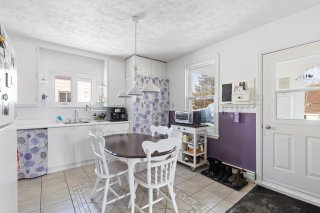 Dining room
Dining room 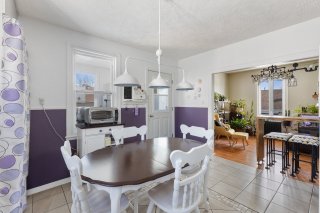 Bathroom
Bathroom 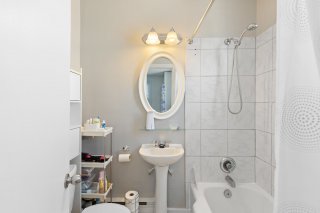 Living room
Living room 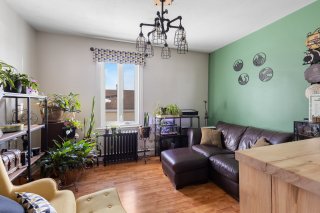 Office
Office 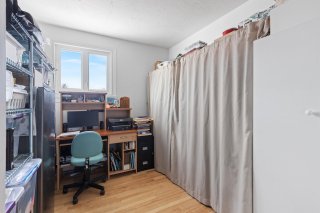 Bedroom
Bedroom 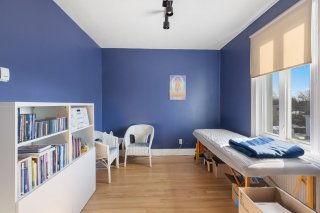 Bedroom
Bedroom 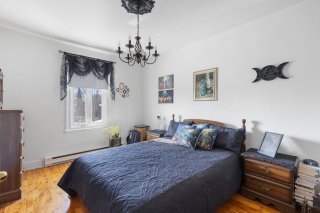 Bedroom
Bedroom 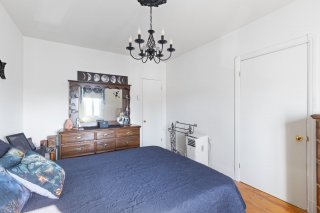 Corridor
Corridor 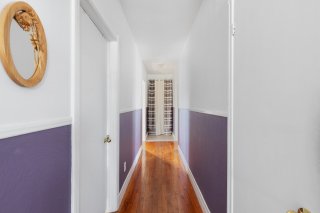 Aerial photo
Aerial photo 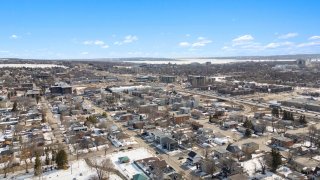 Aerial photo
Aerial photo 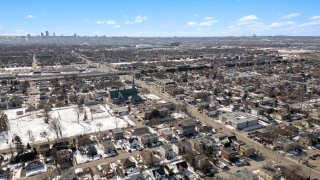 Aerial photo
Aerial photo 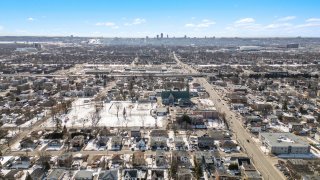 Aerial photo
Aerial photo 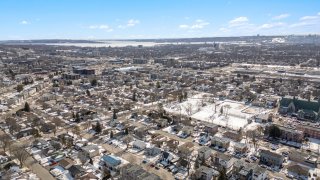
 Aerial photo
Aerial photo  Backyard
Backyard  Backyard
Backyard  Aerial photo
Aerial photo  Living room
Living room  Living room
Living room  Corridor
Corridor  Dining room
Dining room  Dining room
Dining room  Dining room
Dining room  Bathroom
Bathroom  Bedroom
Bedroom  Bedroom
Bedroom  Basement
Basement  Access to a body of water
Access to a body of water  Basement
Basement  Basement
Basement  Bedroom
Bedroom  Bedroom
Bedroom  Solarium
Solarium  Solarium
Solarium  Dining room
Dining room  Dining room
Dining room  Dining room
Dining room  Bathroom
Bathroom  Living room
Living room  Office
Office  Bedroom
Bedroom  Bedroom
Bedroom  Bedroom
Bedroom  Corridor
Corridor  Aerial photo
Aerial photo  Aerial photo
Aerial photo  Aerial photo
Aerial photo  Aerial photo
Aerial photo 
Description
Location
Room Details
| Room | Dimensions | Level | Flooring |
|---|---|---|---|
| Bedroom | 10.9 x 10.4 P | Ground Floor | Floating floor |
| Kitchen | 14.4 x 12.8 P | 2nd Floor | |
| Living room | 10.7 x 13.9 P | Ground Floor | Floating floor |
| Living room | 10.11 x 12.3 P | 2nd Floor | |
| Other | 19.9 x 3.4 P | Ground Floor | Floating floor |
| Other | 19.6 x 3.6 P | 2nd Floor | Floating floor |
| Bedroom | 10.8 x 9.11 P | Ground Floor | Floating floor |
| Bedroom | 10.8 x 9.1 P | 2nd Floor | Floating floor |
| Kitchen | 12.7 x 14.3 P | Ground Floor | Ceramic tiles |
| Bedroom | 10.9 x 9.8 P | 2nd Floor | Floating floor |
| Bedroom | 10.7 x 14.2 P | 2nd Floor | Floating floor |
| Bedroom | 10.8 x 9.1 P | Ground Floor | Floating floor |
| Bathroom | 5.4 x 7.11 P | Ground Floor | Ceramic tiles |
| Bathroom | 12.8 x 13.5 P | Basement | Floating floor |
| Bedroom | 10.11 x 12.8 P | Basement | Floating floor |
| Washroom | 2.3 x 4.0 P | Basement | Floating floor |
| Other | 15.4 x 23.7 P | Basement | Concrete |
Characteristics
| Heating system | Hot water, Hot water, Hot water, Hot water, Hot water |
|---|---|
| Water supply | Municipality, Municipality, Municipality, Municipality, Municipality |
| Heating energy | Electricity, Electricity, Electricity, Electricity, Electricity |
| Windows | PVC, PVC, PVC, PVC, PVC |
| Foundation | Poured concrete, Poured concrete, Poured concrete, Poured concrete, Poured concrete |
| Siding | Vinyl, Vinyl, Vinyl, Vinyl, Vinyl |
| Proximity | Other, Highway, Cegep, Golf, Hospital, Park - green area, Elementary school, High school, Public transport, University, Bicycle path, Daycare centre, Other, Highway, Cegep, Golf, Hospital, Park - green area, Elementary school, High school, Public transport, University, Bicycle path, Daycare centre, Other, Highway, Cegep, Golf, Hospital, Park - green area, Elementary school, High school, Public transport, University, Bicycle path, Daycare centre, Other, Highway, Cegep, Golf, Hospital, Park - green area, Elementary school, High school, Public transport, University, Bicycle path, Daycare centre, Other, Highway, Cegep, Golf, Hospital, Park - green area, Elementary school, High school, Public transport, University, Bicycle path, Daycare centre |
| Available services | Fire detector, Fire detector, Fire detector, Fire detector, Fire detector |
| Basement | 6 feet and over, Partially finished, Separate entrance, 6 feet and over, Partially finished, Separate entrance, 6 feet and over, Partially finished, Separate entrance, 6 feet and over, Partially finished, Separate entrance, 6 feet and over, Partially finished, Separate entrance |
| Parking | Outdoor, Outdoor, Outdoor, Outdoor, Outdoor |
| Sewage system | Municipal sewer, Municipal sewer, Municipal sewer, Municipal sewer, Municipal sewer |
| Window type | Hung, Crank handle, Hung, Crank handle, Hung, Crank handle, Hung, Crank handle, Hung, Crank handle |
| Topography | Flat, Flat, Flat, Flat, Flat |
| Zoning | Residential, Residential, Residential, Residential, Residential |
| Roofing | Elastomer membrane, Elastomer membrane, Elastomer membrane, Elastomer membrane, Elastomer membrane |
| Driveway | Asphalt, Asphalt, Asphalt, Asphalt, Asphalt |
This property is presented in collaboration with Agence immobilière IR